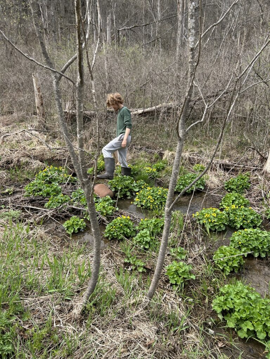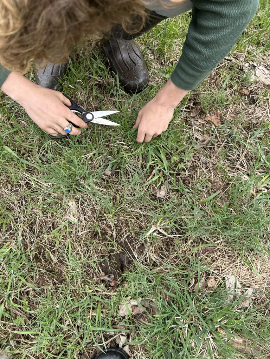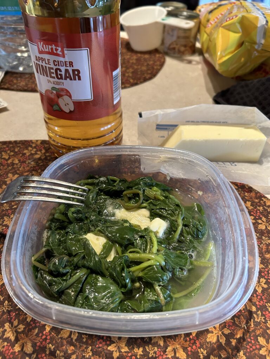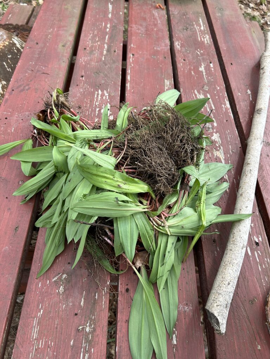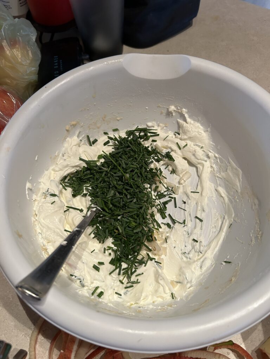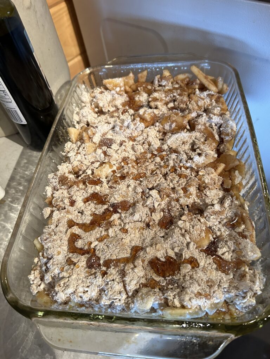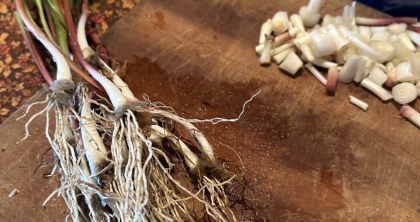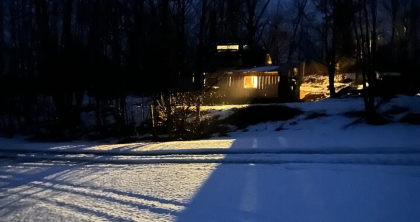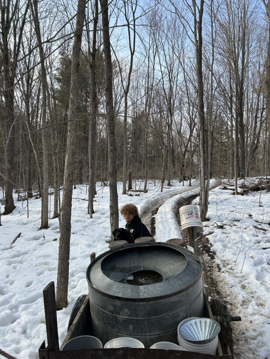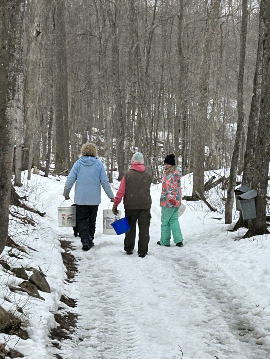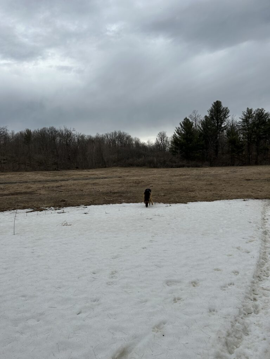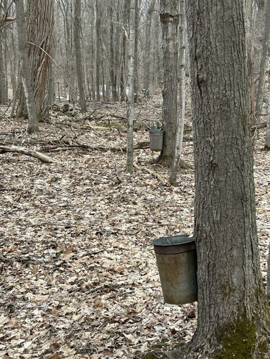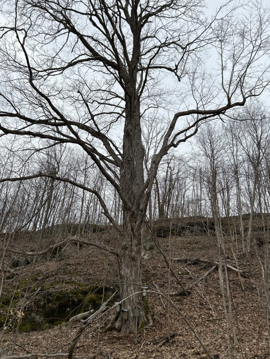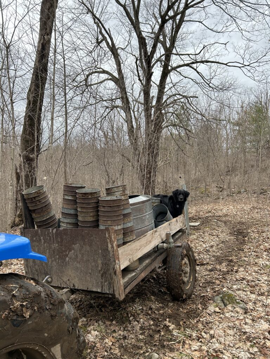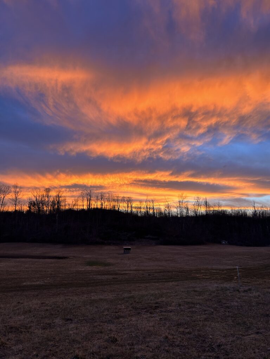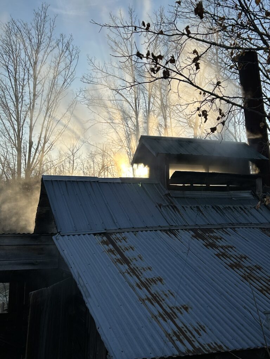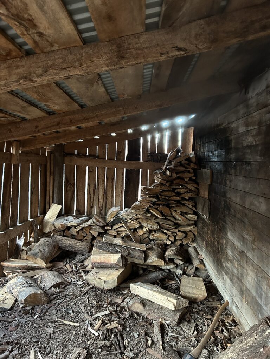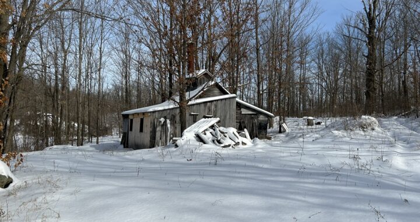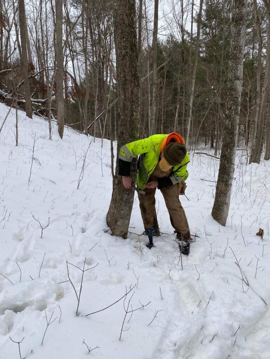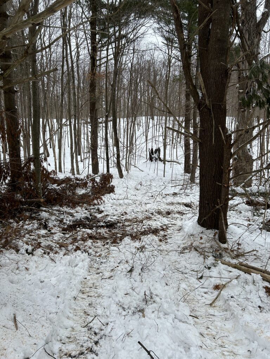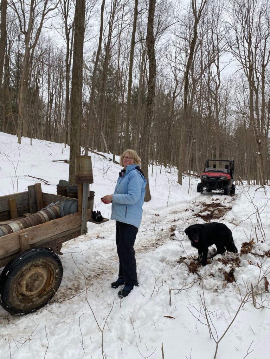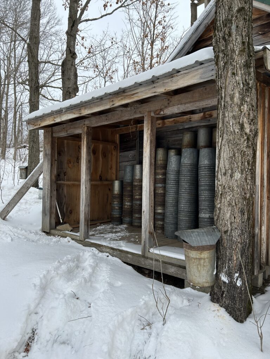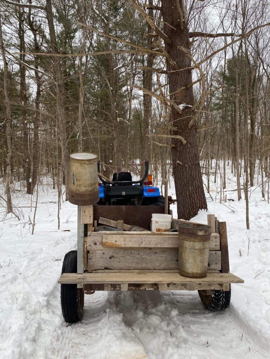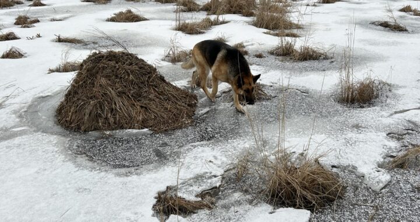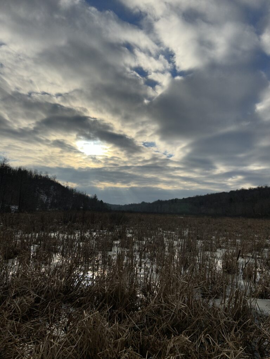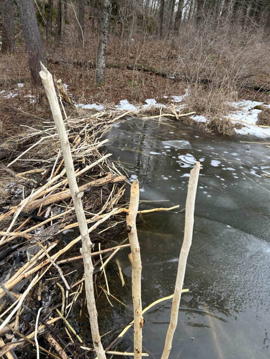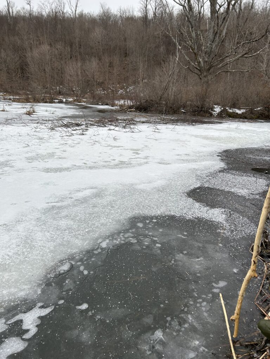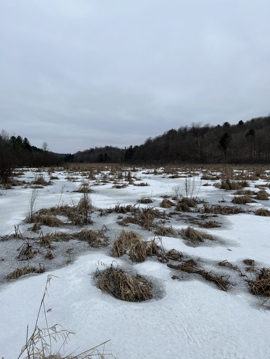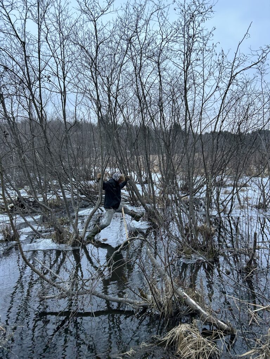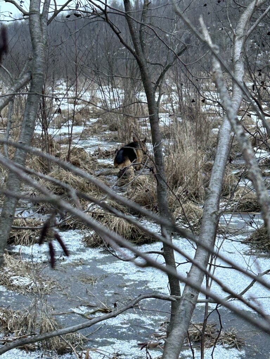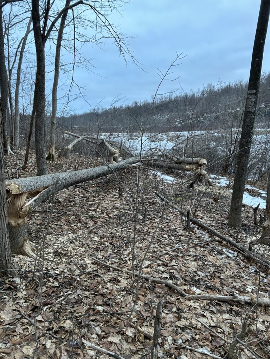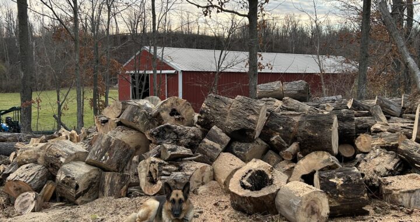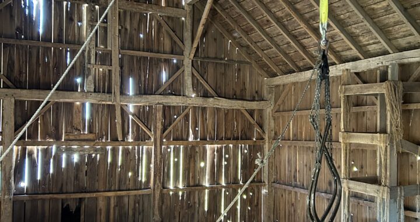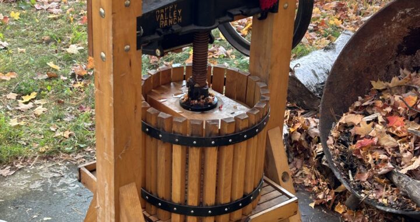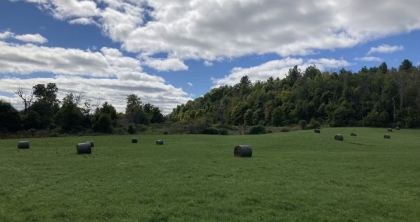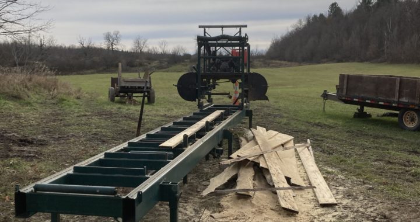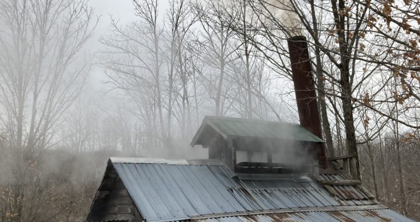It’s another chilly November morning here at the house on Black Lake where I will be living for the winter. I will be calling it “The Duplex” from now on.It’s another temporary home for me now that the travel trailer is parked. The Airstream has been winterized and sits on a large concrete pad near the house. It’s difficult to say where it will be headed next or even when. No sooner then May realistically.It sits waiting to become my rolling home again.At the moment covered in a thin layer of snow. Held in trust for now and waiting for adventure.
It’s been a busy time since returning from my Adirondack sojourn and writing has been down the list unfortunately. I made two lists soon after arriving home and have been trying to knock them out every since. Lists are a great tool for achieving short term goals provided a person doesn’t make them too extensive. I have a tendency to do that even though I know that’s not a good idea. The good news is that quite a few things have been crossed off those lists! Things can often get postponed but usually get done.I started the rough draft of this post two weeks ago! Other subjects ended up jumping ahead and now things have gotten out of sequence. MOONTABS is like one of those time travel series on Netflix where it’s hard to keep up sometimes.
Awhile back Zane and I were getting some things out of the storage container at the farm. It’s 20 foot long and about 8 feet wide. Fully packed with contents from our former Hill House. Furniture,books, and antique furniture. Kitchen items and cookware. Camp Edith is pretty well furnished so we didn’t need to move much there in the spring of 2021. I can’t say for sure when and where all the stuff will end up being used but I am not ready to part with all of it. It’s being held in trust for now I suppose. The fire of 2012 changed the way I view things. I have gotten strange about having everything in one location. There’s a bigger story there to share sometime.
While we were in the storage container we uncovered our old cider press. Zane started reminiscing about it and how we hadn’t used it in a long time. He asked if we were going to make cider this fall and I gave him a rather vague answer. We had to move it outside to get at the items we were after and Zane continued to mention making cider. I was too focused on the task at hand to think about much else. We got the things we needed moved outside and I asked Zane to help me move the cider press back into the container. He surprised me by saying no! “It’s going to camp” he said. “Otherwise we will never use it.” I reluctantly agreed to his request and the cider press was loaded onto the truck with all its accessories. As we drove back to Camp Edith I realized it had been 3 years since we had last made cider. Time sure had passed by. Zane was right and had made a wise decision I decided. Things had been set in motion thanks to him.
The story of the cider press itself spans several decades. Let’s jump back for a moment. It’s the late 1980’s and I am living in the old farmhouse on Lead Mine Road that was my first purchased home in 1983. It had belonged to my Uncles and had been part of the Archie Downing farm at one time. My Uncles had rented it out for years since the 70 plus acre property had been purchased sometime in the 1970’s. I was renovating it and had been fortunate to purchase the 22.6 acres across the road from it that had been part of the original farm. I was very in tune with my rural heritage at that time. Hunting,fishing,and trapping. Working as an electrician and getting time off whenever I could wrangle it. I spent a lot of time just down the road at my father’s farm helping out. It was a busy life and I lived close to the land. I had a garden. Raised a meat pig each summer. It’s no surprise that I would soon discover the fun hobby of making cider.
At the time my best friend has an adopted second cousin of mine. He was two years younger and we shared many common interests. One fall day he mentioned having made cider with some people he knew near his home. We gathered up some miscellaneous apples and brokered a deal with them to make some cider for ourselves. Their cider press was ancient but fully functional. The whole process was new to me and I was fascinated with it. We came away with several gallons of cider. I also came away with the thought that I needed a cider press of my own. The search was on in a time when the internet didn’t exist and paper catalogs were the source for locating such things. Ads in magazines were a good source as well. I can’t say for certain where or when I found the ad for a cider pressing kit that could be purchased. But I had found one!It was time to get serious!
The company who sold the cider press kit was called Happy Valley Ranch. They still market cider presses today and the designs haven’t changed from what I can see. The prices have increased since 1989 but that came as no surprise. What confuses me is that I thought that my cider press came from Oklahoma for some reason. Happy Valley Ranch is located in Alabama currently. I am going to call them and ask them some questions! I wrote a review on their website this morning. I am waiting to see if they post it. Regardless the company still exists and still makes the “Homesteader” model that we own. I can attest to its quality after 33 years of owning it.
I ordered the cider press sometime in May of 1989. It was over $800 by the time I got it shipped if my memory is correct. It was delivered by UPS truck in two large and very heavy boxes. The kit contained all the wooden components,cast iron parts,and all the necessary hardware. The maple framework pieces were solid maple of excellent quality. They certainly didn’t use any junk hardwood. I was recovering from an acute appendicitis when it arrived. I wasn’t supposed to be doing any work but wasn’t good at following doctors orders and was totally bored being stuck at home. I got some of the kit parts inside and began assembling it. The wood that made up the frame was maple and it needed to be treated with a food grade preservative. The manufacturer had recommended this and sold an aerosol spray as an accessory.One application was recommended but I bought two cans so I was certain that I would have enough. It was a good decision and one that I have never regretted. I used all the spray in two different applications taking time to dry the pieces between. The finish has lasted for years and our press still looks great after 33 years! The treated pieces were assembled inside the house and taken out to my garage. It took some time to complete the assembly and it was a great way to stay busy during my recovery. The doctor wouldn’t let me return to work till July but by the end of June I had helped my father get most of his haying done. Physical therapy comes in many forms! The completed cider press sat in my garage covered and up on blocks. Cider season was months away.
Autumn came quickly after a busy summer of working at Newton Falls paper mill in the Adirondacks. I had camped some while working there and had worked a lot of overtime during the different phases of the project. My annual strategy at the time.I was ready for a break so I took a layoff in October. I stayed busy getting my firewood done,hunting,and later trapping. I lived a very cost effective lifestyle and never worried much about money. It’s funny how things changed so many years later. But that’s a different set of chapters and is not important in this story. It does serve as a solid foundation of my desire to live in the season and in the moment. I was trying to manage and manipulate time. Still figuring things out. In that time and now my new hobby had gotten into motion and we were learning how to use the press.A new chain of events was being forged.
I don’t remember all the details of the first time we used the press and all my photos from then were destroyed in the fire of 2012. I don’t think anyone else has any either. But I do remember many things about that fall fortunately. My friends and I scoured the countryside for apples every chance we got! My bestie had a nice Macintosh apple tree behind his house trailer and we picked it clean. Those apples made fabulous cider especially when we blended in the tarter wild apples we found on an old homestead near there. Things were very different in 1989 where we lived. There were less houses and an abundance of unposted vacant land. We searched all the old farms we could find looking for apples. Getting permission when we could or just wandering unposted property. These days that would never be able to happen. We found trees right next to the backroads sometimes and stripped them of their small apples. The cider was tart from those feral apples so we experimented with blending apples as we ground them. We washed the apples first at my house where we made all of the cider. We usually were a group of three to four so that made the task easier. We split up the jugs of cider and I froze a lot of mine. We were young men in our mid to late twenties and liked to party some when we closed out the day making cider after dark under the outside lights in front of my garage. It was a fun and memorable time for us! One memory stands out!
It was November and getting much colder. We found some late hanging apples somewhere that were still in good condition despite the lateness of the season. They were golden colored and rather small. Tart but with enough sweetness to make a decent run of cider we figured. The night we decided to run them through the press it was very cold! Well below freezing and almost uncomfortable. The cider that flowed from the press was crystal clear has it hit the draw off catch basins. On warm days the cider comes off brown as soon as the air hits it. This cider was very different! I had begun experimenting with making a fermented concoction in my refrigerator with different batches of cider. It took about 3 weeks in the fridge to brew out a somewhat alcoholic beverage we starting calling “hooch”. (Hoochinoo is a word used by the Tlingit indigenous people from Alaska to refer to their fermented beverages made from fruit). We also knew that Hooch was a bootlegger prohibition term and we liked that comparison. I never tested our hooch for alcohol content but it was a lot like beer. We quickly learned not to overindulge on our tasty hooch however. It had a wonderful cleansing quality if you catch my drift! Sorry if I offend anyone with stories of drinking alcohol here! I promised honesty and directness on this site. Not to mention making the hooch would be leaving out a certain twist of the tale. This is why…
The wonderful clear cider from the November pressing gave me an idea. It was never allowed to reach room temperature and was placed directly into the fridge that evening. It stayed clear and after about 3 weeks began to have a effervescence to its content. We were amazed at the quality of this run of hooch! Bubbly and tingly to the tongue! It was like a sparkling wine resembling champagne almost! Very smooth! We made made it quite by accident and were never sure whether it was the apples themselves or the clear cider that made this special batch! We truly enjoyed it though! It was also special as it was the last batch of the season that fall. We had kept track of our progress each time we pressed. We were using one gallon repurposed plastic jugs so it was easy to keep the count. We had pressed 75 gallons that first season! The press had exceeded my expectations in so many ways! And it was only the beginning of a hobby that would follow me through time.
I have decided to leave the story here for the moment. There is more to this story that should be told with accuracy and detail. The fact that we even have the cider press still is a miracle. It was stored in a location that survived the fire of 2012. That makes it even more special. It also connects the dots to the outcome of part two of this series. The title of this posts sums things up well I feel. A possession that has been held in trust for over 3 decades. I hope the cider press will be around for many years and continue to provide memories for everyone who uses it. We take precautions these days to protect those objects that allow us to engage in our hobbies. It’s good to know that cider presses are still being produced. It’s also good to know that we have resumed our hobby once again!✍️
